What do architecture and engineering firms care about?
Short answer: Talent
Although every situation is entirely unique, the majority of Architecture and Engineering (A&E) firms have a similar structure: a series of drafters and designers working directly under the supervision of a more senior designer or engineer.
Drafters prepare technical drawings and plans, using software to convert the designs of architects and engineers into technical drawings.
Unfortunately, talented drafters and designers are in short supply, creating work queues and bottlenecks within A&E firms all around the globe. In fact, AEC Business Solutions found that the top challenge facing A&E firms today is a “difficulty finding and retaining top talent.”
Feast or Famine
Many A&E firms undergo cycles known as “Feast or Famine”, where in the best of times (Feast), the firm is critically understaffed, with a backlog of work and deadlines looming. However, in the slow months (Famine), they don’t have enough work to keep their team busy, and often end up losing team members to busier competitors. In the worst of cases, the drafting and design department is the first to feel the pinch. As a result, senior designers, architects, and engineers are delegated to perform simpler tasks suitable for drafters.
The result:
- Highly compensated individuals are now performing trivial tasks
- Overall company productivity drops
- Critical resources (professional time) are now mis-utilized
- Drastic drop in firm profitability
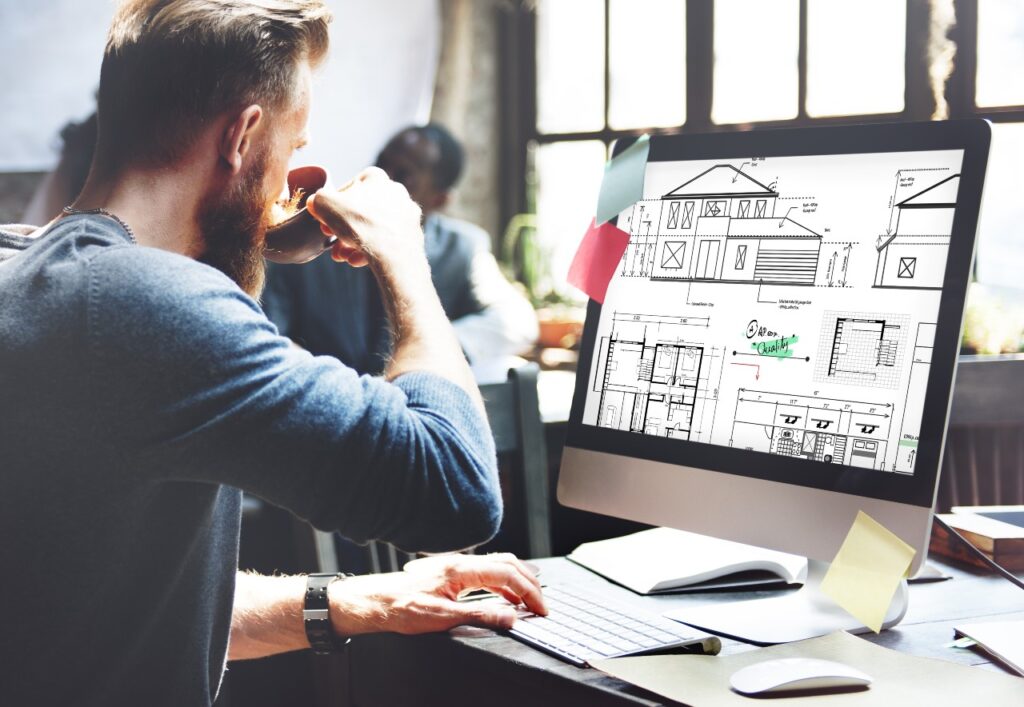
ARY’s Solution: Drafting and Design Surge Capacity
ARY Engineering has a small army of designers and drafters at hand, with a proficiency in a wide array of disciplines and software. Supporting the designers is ARY’s team of dedicated, talented engineers, motivated by solving problems. Our specialties are listed below:
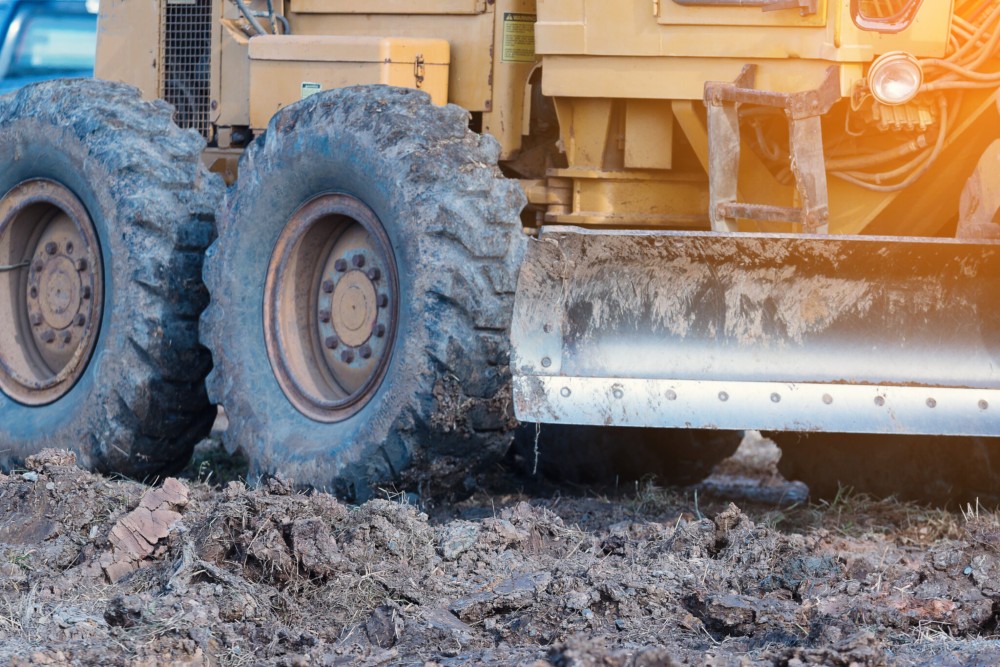
Civil Design
ARY’s designers can assist you with:
- Grading
- Profiles / Corridors
- Pipelines
- Sheet set creation
Using software such as:
- Civil 3D
- Bentley Microstation
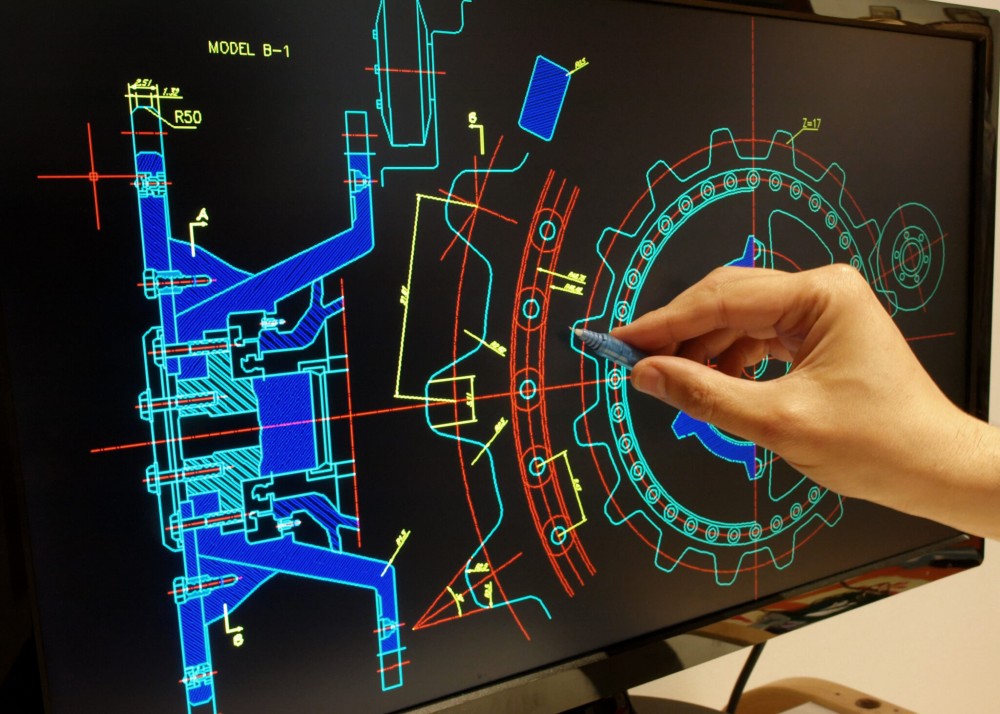
Mechanical Design
ARY’s designers can assist you with:
- 3D models / scans
- Isometrics (spools)
- Shop drawings
- FEA
Using software such as:
- SolidWorks
- Inventor
- Plant 3D
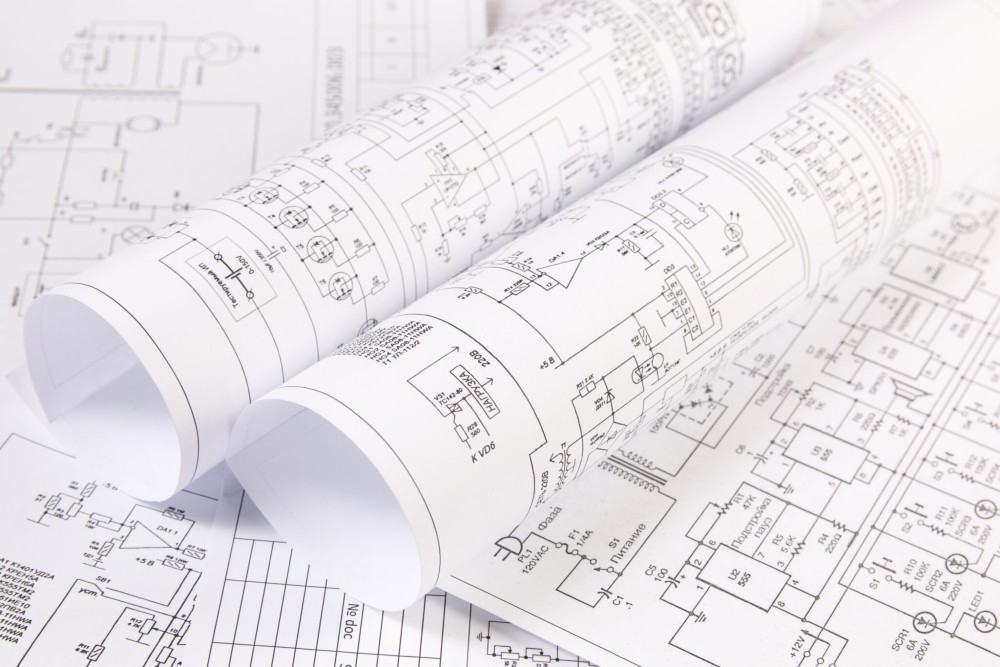
Electrical Design
ARY’s designers can assist you with:
- One-lines
- Panel schedules
- Coordination study prep
Using software such as:
- AutoCAD
- AutoCAD Electrical
- Revit MEP
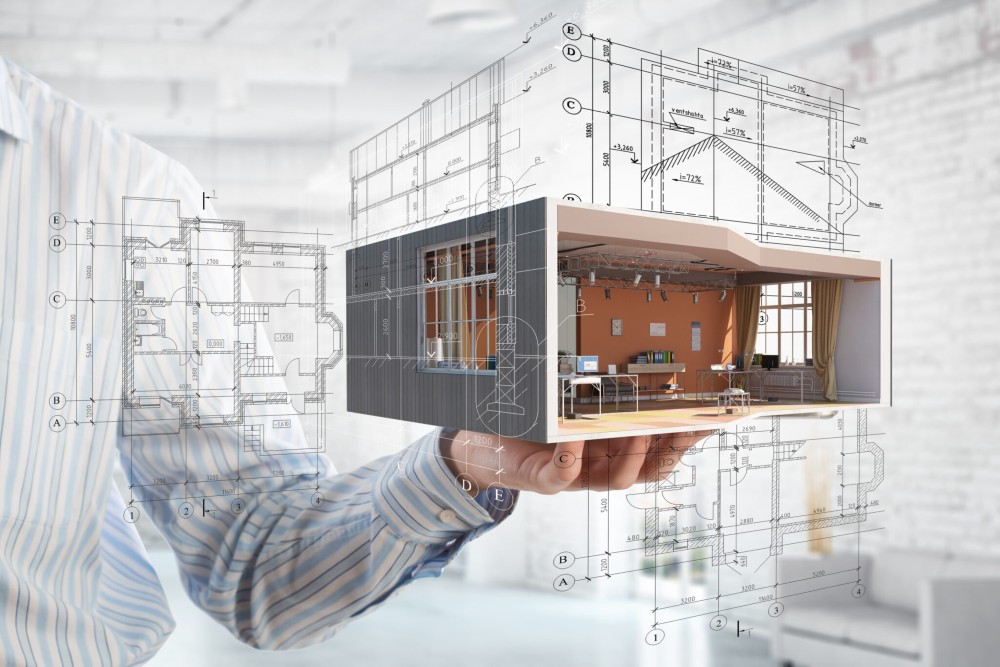
Architectural Design
ARY’s designers can assist you with:
- Plan drawings
- Elevations
- Detail creation
- Drawing set creation
Using software such as:
- AutoCAD
- Revit MEP
How it Works
Identify a Need
If you find yourself with a backlog of work, or have senior design members performing basic drafting tasks, it’s time to reach out to ARY!
Upload Your…
Whether you have a pipeline that needs to be drafted, a stack of redlines that need to be addressed, or a 3D model that needs to be stress-tested, send it over!
Receive + Review
ARY’s designers work closely with you to ensure that your vision is fulfilled, and your goals are met. We don’t stop until you’re 100% satisfied!
Repeat!
Whether you need ARY’s support once a week or once a quarter, we’re here to help.
