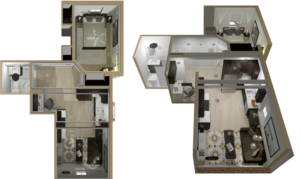ARY’s Drafting and Design Services
Our team is known for:
Multi-Skilled Drafters
Our drafting and design team isskilled in a variety of software, including AutoCAD Electrical, Civil 3D, MEP, Inventor, Revit, Solidworks, Plant 3D, etc.
On-Site Assistance
At your request, our team has the option of traveling to your location to work with you in person, whether at an office or a construction site.
Quality Assurance
ARY Engineering remains dedicated to the project and the work after completion, guaranteeing 100% satisfaction.
Competitive Rates
We are certain that we will save you money with our highly competitive variable rate system – more bang for your buck!
Rapid Turn-Around
We specialize in immediate and rushed orders, potentially getting you your drafts in as little as a few hours.
Standards and Templates
Why Standardize?
Having a company-wide drafting standard improves efficiency within the company while allowing all output to look consistent and professional.
Smart Titleblocks
Having a user-friendly and properly made titleblock with attributes can make a big difference for your team’s efficiency. Let ARY make yours!
Block and Family Creation
Whether you need a library of P&ID blocks in AutoCAD or custom parametric families in Revit, we’ll do the busy work, so you won’t have to.
Managing Drawing Output
Annotative scaling, line weights, plot styles…..so much to keep track of when creating final drawing packages! We’ll help your output look consistent and professional.
BIM Drafting and Design
Why BIM?
BIM is an acronym for Building Information Modeling or Building Information Management. It is a highly collaborative drafting and design process that allows architects, engineers, real estate developers, contractors, manufacturers, and other construction professionals to plan, design, and construct a structure or building within one 3D model.
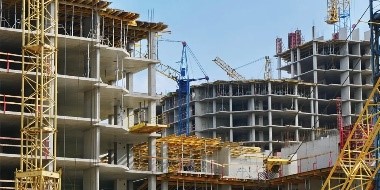
Structural and Architectural Drafting
From I-beams to curtain walls, we’ll help you visualize and model your building’s skeleton and exterior. Once modeled, ARY’s engineering team can test various structural solutions (in more primary phases of the project) in a rapid and automated manner.
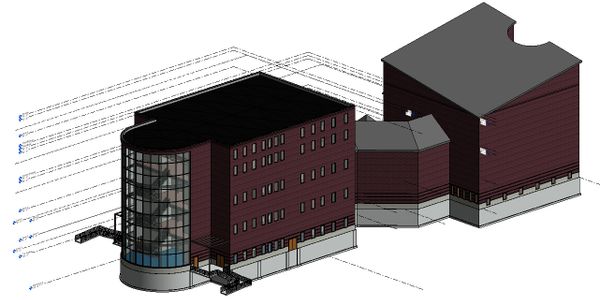
Electrical and HVAC Design (MEP)
Do you want to wait until construction day to find interferences between your pre-fabricated conduit and piping runs? Clash recognition is our area of expertise – let us save you millions with our drafting and design expertise.
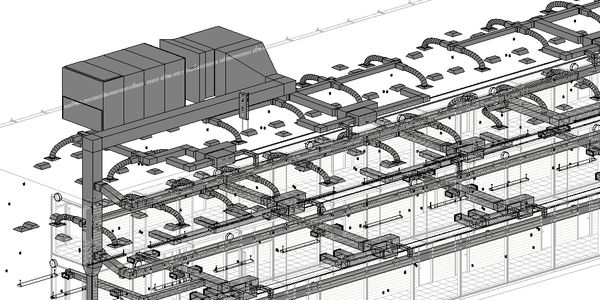
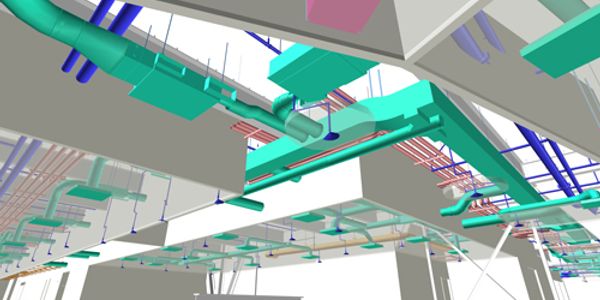
Visual Convenience
We are experts with the software, so you don’t have to be. Walk through your model with our team and point out areas of concern or make adjustments and view results in real-time.
3D Modeling and Design
Shop Drawings
Whether we are reverse engineering an existing assembly or doing product design and prototype development – we’ll make sure your fabrication team has no trouble making it.
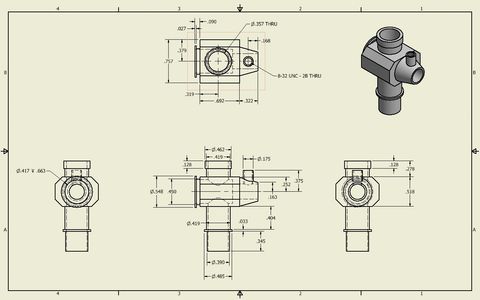
Analysis and Simulations
Simulate and predict a product’s real-world physical behavior by virtually testing CAD models with our Finite Element Analysis (FEA) drafting and design capabilities.
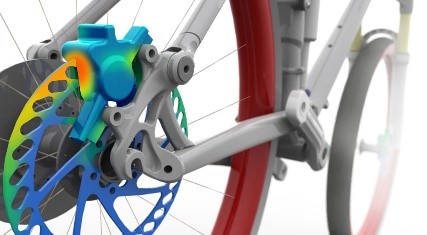
As-Built Drafting Documentation
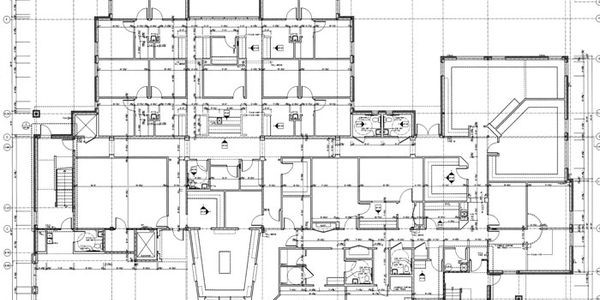
Why As-Builts?
Like with everything else in life, construction projects do not always go as planned. The result often differs from the original design drawings in dimension, material, quality, and seemingly minor details. If these changes are not documented, ongoing maintenance and building support will be a nightmare, only getting worse with time. A proper as-built will pay for itself several times over within just a few years!
On-Site Drafting and design
Our drafting and design team will visit the construction site and document every last detail in the as-built, noting variations from the design drawings, or making our own drawings from scratch.
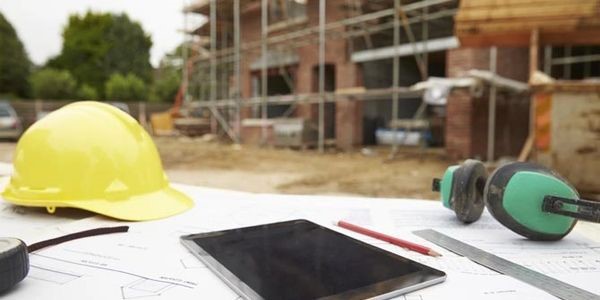
PDF to CAD Design Conversions
PDF-to-CAD converters are easy to find – consistency and quality is not. Let our team convert your archived PDFs into accurate drafts for your future use
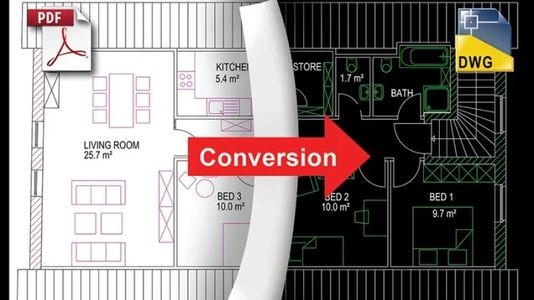
LIDAR Floorplan Design Creation
Selling or remodeling?
ARY’s LIDAR scanning technology offers a quick and easy way to obtain an accurate floorplan, giving you the perfect canvas to begin putting your dreams on paper.
